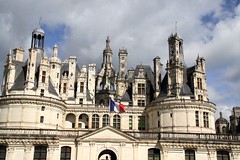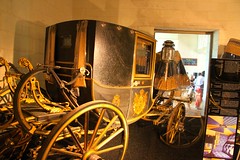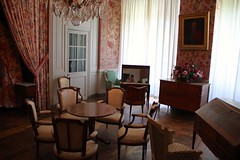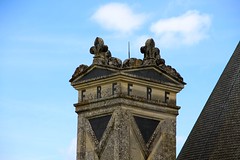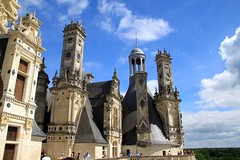Chambord Castle is the largest Renaissance chateau in the Loire. Its interior is worth seeing with marvelous architecture and a few furnished rooms.
Château de Chambord is the largest of the Loire castles that were the center of political power in sixteenth-century France. Visitors can see around a hundred of the 426 rooms of the castle spread over three floors. The free brochure gives only sparse information but a useful floor plan. More information is given on signboards inside the chateau. Guided tours or audio guides are available but most visitors will probably enjoy the architecture and displays without a more detailed description. Don’ t miss the roof terrace whatever the weather. Buy skip-the-line tickets online from Tiqets.
Visiting the Interior of the Chateau de Chambord
Although many of the rooms in Chambord are furnished or with display items, the main attraction is the architecture of the chateau itself. The chateau is the largest in the Loire and has 426 rooms, 77 staircases, 282 fireplaces, over 800 sculptured columns and a forest of towers, turrets, and chimneys.
During the early years of the chateau, the castle was only furnished during the actual presence of the king. All displays are thus period rather than the original furniture and art.
Although the castle has an important collection of tapestries, no single artwork or item is of such significant importance that visitors have to see it. Thus missing a few rooms or bailing out of a crowded one early would not be like visiting the Louvre and not see the Mona Lisa.
Ground Floor of Chambord Castle
Most of the rooms on the ground floor of Chateau de Chambord was intended as service rooms and today continue that function as ticket office, souvenir shop, toilets, police office, and restaurant.
However, note the coach room in the Royal Wing ground floor – it is easily overlooked. Here are horse-drawn carriages built for the Comte of Chambord with saddlery by Hermès. The Comte refused the French crown offered to him in 1871 and as a result the carriages were never used.
On the ground floor of the keep are sparsely furnished reception rooms and of course the bottom end of the famous Chambord staircase. This double helix staircase – possibly designed by Leonardo da Vinci – had two concentric spirals winding separately around a central column. This allowed visitors to ascend or descent without meeting but still being able so see each other through windows in the central column.
It is worth sitting through the 20-minute video of the history of Château de Chambord. (Currently, the video briefly stops after each building period leading many visitors to leave resulting in seats becoming available frequently.) The video makes it a lot easier to comprehend the layout – and the purpose of the specific layout – while visiting the rest of the chateau.
Only the ground floor of Chambord is accessible to wheelchair users, who are admitted for free. (See Visitors’ Information for more details.)
First Floor of Chateau de Chambord
The first floor has the more interestingly furnished rooms in Château de Chambord. Note here how some rooms were changed during the 18th century – large rooms were subdivided and ceilings lowered to make heating easier. However, even with the addition of Saxon tiled heater ovens Château de Chambord remained a pretty unpleasant place to live in during winter.
The chapel and the royal chambers are on opposite wings from the main keep. The chapel is the largest room in the chateau, although started by Francois I, it was only completed in the times of Louis XIV.
The Royal Wing was mostly completed during the reign of Francois I – when on the roof note the FRF inscriptions. The king original had his chambers in the keep – all apartments there were the same size and royal protocol demanded something bigger for the king. Having some distance from the other nobles (and queen) also had its attractions. The rooms in the royal wing were subdivided during the time of Louis XIV.
The rooms in the keep and four bastions open to the public are divided into four separate sections:
- The State Apartment was created to conform with royal etiquette during the reign of Louis XIV. The rooms are furnished as in the time of the Maréchal de Saxe during the 18th century.
- The Queen’s Apartment – separated by a long passage from the king’s chambers.
- The 18th-century apartments – rooms were made smaller and ceilings lowered to make heating easier. Also note the smaller fireplaces built inside the originals. The decorations are 18th century – during this century the chateau was occupied continuously for around 12 years, much longer than in any other period.
- Comte de Chambord Museum – the living quarters and lives of the last Bourbon, who refused the throne offered to him in 1871. The display is excellently researched, as could be expected from a French national museum, but probably more comprehensive than would be of interest to most visitors.
See Brief History of Chambord for more on the chateau and some of the colorful figures who stayed here.
Second Floor of Château de Chambord
Fewer rooms are open on the second floor, which is mainly used for displays of hunting and wildlife related art and items. Chambord was always intended as a hunting lodge and despite its great size was mainly used for hunting parties by the Valois king and later also by Louis XIV. Displays here include hunting trophies, guns, pictures, and tapestries.
Also on this floor is temporary exhibitions of modern art, although it is hard to imagine that anyone travel to Château de Chambord specifically to see these works nor that a few modern art paintings keep the chateau relevant to the art scene or life in the 21st century.
The Roof Terrace and Chimneys of Chambord
The terraces of Château de Chambord are an absolute highlight of any visit to Château de Chambord – don’t miss it whatever the weather. Walking on the roof of the chateau gives visitors fine views of the countryside but more impressively of the towers, turrets and chimneys that transform the roof of Chambord to a cityscape.
The central tower with lantern is 56 m high and features the royal fleur-de-lys emblem. The salamander of Francis I can also be seen at many places with a more obvious FRF (Francois Roi de France) on the royal wing. The occasional H is for the parts or the chateau completed by Henri II.
More on Château de Chambord:
- Brief History of Chateau de Chambord
- Touring the Interior of Chambord
- Transportation to Château de Chambord
- Photos of Chambord on Flickr
- More Chateaux in the Loire Region of France
- Buy skip-the-line tickets online from Tiqets.
- Book day-trip tours from Paris to Loire Valley Chateaux.

